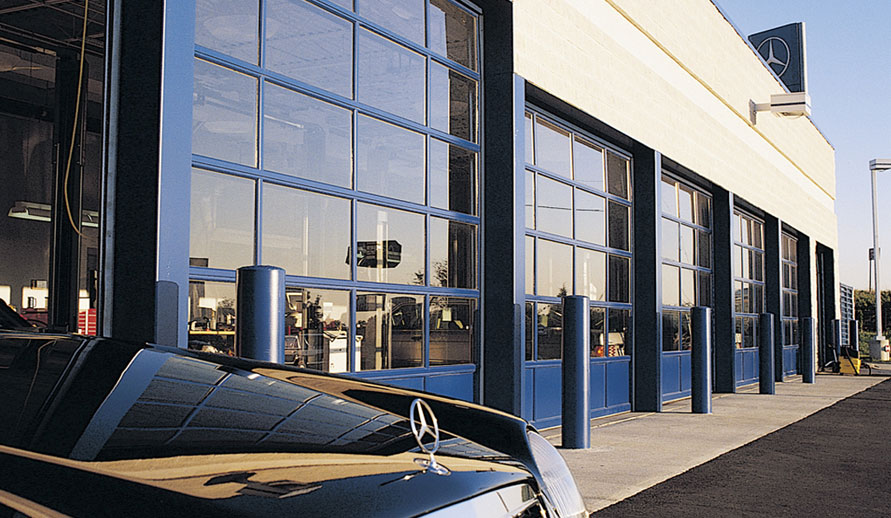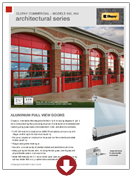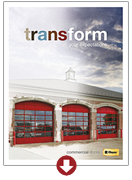The perfect choice for architectural applications that require open visibility, bright light and a modern, industrial design.
The Full-View aluminum series doors can be used as a standard exterior garage door, as an interior "partition" or even as a versatile patio door to seamlessly merge indoor and outdoor spaces. Well-suited for restaurants, service stations, car dealerships, fire stations and trendy commercial retail and office spaces with a distinct architectural appearance.
DOWNLOAD PRODUCT BROCHURE| Model | Section Thickness | Panel Spacing | Max Width** | Max Height |
| 902 | 2" | 44" on center, end panels vary | 24'2" | 20'0" |
| 903 | 2" | Equal panel spacing | 24'2" | 20'0" |
Full Vision doors come with a variety of options to address your building requirements. Along with a variety of finishing options and glazing materials, full view doors can be designed with additional stiles or custom section arrangements, creating a unique look with design flexibility.
DESIGN OPTIONS:
GLAZING MATERIAL
- 1/2" (12.7 mm) insulated
- 1/2" (12.7 mm) insulated tempered
- 1/8" (3.2 mm) tempered
- 1/4" (6.4 mm) tempered
- 1/8" (3.2 mm) plexiglass
- 1/4" (6.4 mm) wire glass
- 1/8" (3.2 mm) DSB glass
- 1/4" (6.4 mm) polycarbonate
- Custom glazing options available
FINISHING OPTIONS:
Standard finished include white or brown painted and clear anodized finish.
Premium finishing options include:
- RAL color powder coat
- Custom powder coating
- Bronze, dark bronze, black or custom color anodized finishing
PERFORMANCE OPTIONS:
- High Cycle Springs (25K, 50K and 100K available)
- 3" heavy duty track (where not standard)
- Double End Stiles
- Carbon monoxide vents
- Photo eyes, sensing edges and Operators
- Sustainable Door Upgrade
- Header (top) and Jamb Seals
- Options to meet Wind load design pressure levels
CUSTOM OPTIONS:
- Mullions
| Panel Design: | Recessed aluminum panel |
| Gauge: | 0.75" thick extrusions .050" aluminum panels |
| Joint Design: | Tongue and groove with built in reinforcing fin |
| Thickness: | 2-1/8" |
| Colors: | Clear, bronze, black, anodized, white, commercial brown. Custom colors available. |
| Limited Warranty: | 5-year finish / 1-year material & workmanship |
COMMERCIAL HARDWARE
Commercial doors are designed with hardware to meet demanding applications of commercial building usage. All commercial doors are provided with the following hardware as standard. For additional upgraded hardware see “Options” tab.
- 14 gauge hinges
- Commercial 10 ball steel rollers with options for nylon tire rollers
- 10,000 cycle torsion springs
- Steel step plate and lift handle for easy operation
- Inside slide lock for increase security
- 19 gauge steel hinge support plates
- 18-gauge single end stiles; 16-gauge double end stiles
- Galvanized aircraft cables with 7:1 safety factory
- 2” or 3” track in a variety of configurations to meet building design requirements
COMMERCIAL TRACK APPLICATIONS
In commercial settings, space utilization and space constraints are important factors in choosing the correct hardware configuration for your application. Clopay track offerings and options enable you to make the most efficient use of available space. Options include standard lift, low head room front or rear mount, follow the roof pitch, full vertical or combination of these options.
COMMERCIAL TORSION SPRINGS
Designed to counterbalance even the largest doors, commercial torsion spring assemblies can be designed for Industry standard 10,000 cycles or can be upgraded to 25,000, 50,000 or 100,000 expected life cycles.










